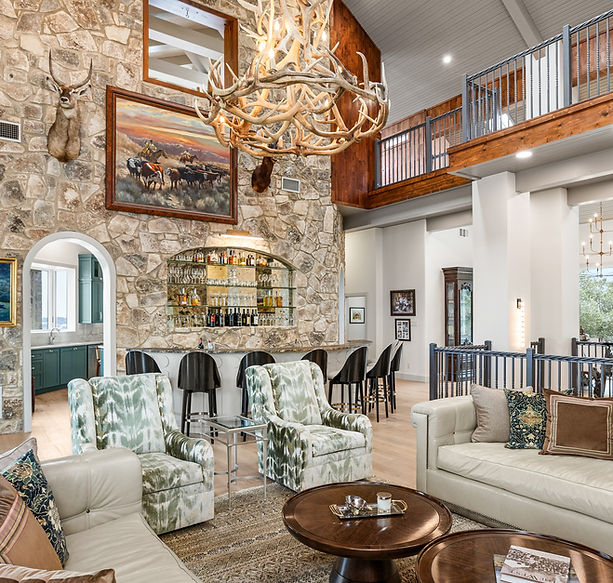
THUNDER VALLEY RANCH
This home serves as a gathering place for family, friends, and business associates, making both style and function essential. This extensive remodel was designed to infuse the space with energy, visual interest, and a modern edge—transforming it into a true showcase for entertaining. Built in 1989, the home had seen several updates over the years, but this project sought to create cohesion throughout while striking a balance between modern sophistication and its original rustic ranch house charm.
grand and cohesive
This home introduces fresh, elevated textiles while preserving the classic and familiar comforts of a true Texas ranch house. New fabrics, fixtures, and colors blend seamlessly with the existing earthy textures and rustic charm—capturing the essence of the Hill Country lifestyle with sophistication and warmth throughout.
location:
TEXAS HILLCOUNTRY
project type:
RESIDENTIAL REMODEL
completed:
2024









BEFORE AND AFTER...
.jpg)

let there be LIGHT!
before
The primary bathroom felt heavy and outdated, with dark brown finishes, dated granite countertops, and aging fixtures and plumbing.

AFTER
A new double vanity with raised sinks is complemented by modern plumbing and sleek light fixtures. The tub—once an inset surrounded by dark, heavy stone—has been reimagined as an elegant freestanding feature, accented by tasteful tile. Upgraded windows now flood the space with natural light, creating a bright, elevated retreat that’s perfect for relaxation and rejuvenation.

before
The primary shower had dark, outdated tile and aging plumbing fixtures that no longer matched the standards that we strive for . The space felt closed-in and lacked both function and style.


A light, timeless terrazzo tile was chosen to brighten the space and create a serene, spa-like atmosphere. The plumbing was fully upgraded and paired with sleek, modern fixtures, including an oversized rain shower head for a luxurious experience. The result is a fresh, airy walk-in shower that combines comfort, function, and contemporary design.
AFTER

before
This kitchen was in need of a major refresh. The oversized vent hood and island, as well as outdated cabinetry dominated the space, while the rock-covered walls, worn countertops, and dark flooring left the room feeling heavy and dated.
AFTER
The transformation is striking. The kitchen now feels open, bright, and inviting with upgraded windows, fresh paint and modern lighting that sets the tone. A fully redesigned island maximizes functionality and flow, while all-new cabinetry, countertops, flooring, plumbing, appliances and fixtures bring the space into a whole new era. The result is a kitchen that is not only beautiful but also highly functional for everyday living and entertaining.

.png)